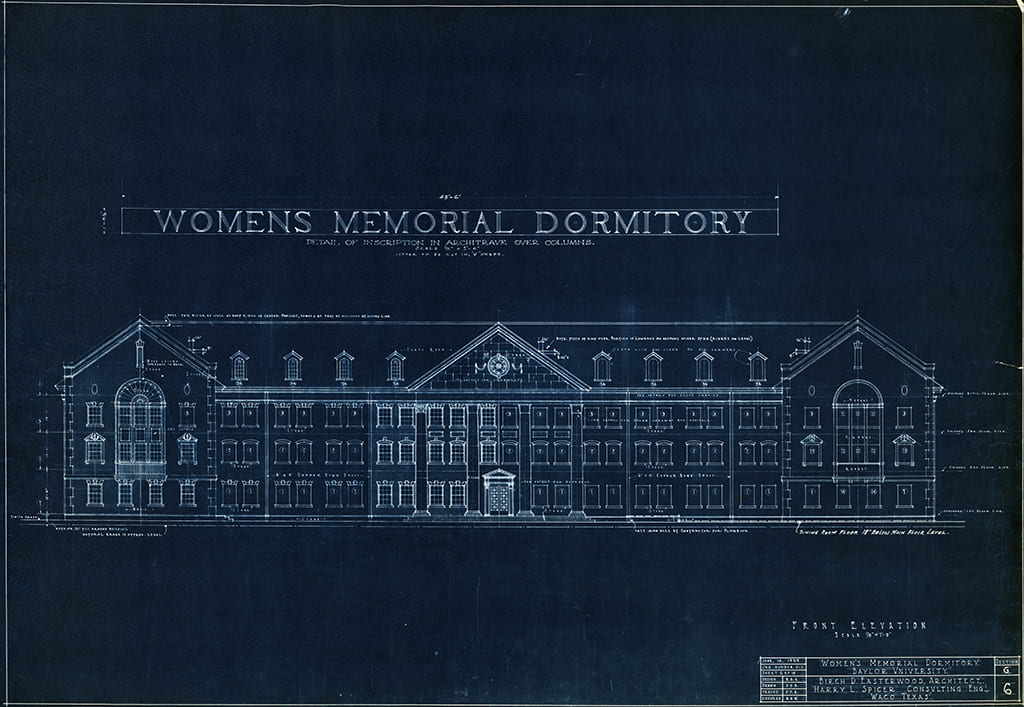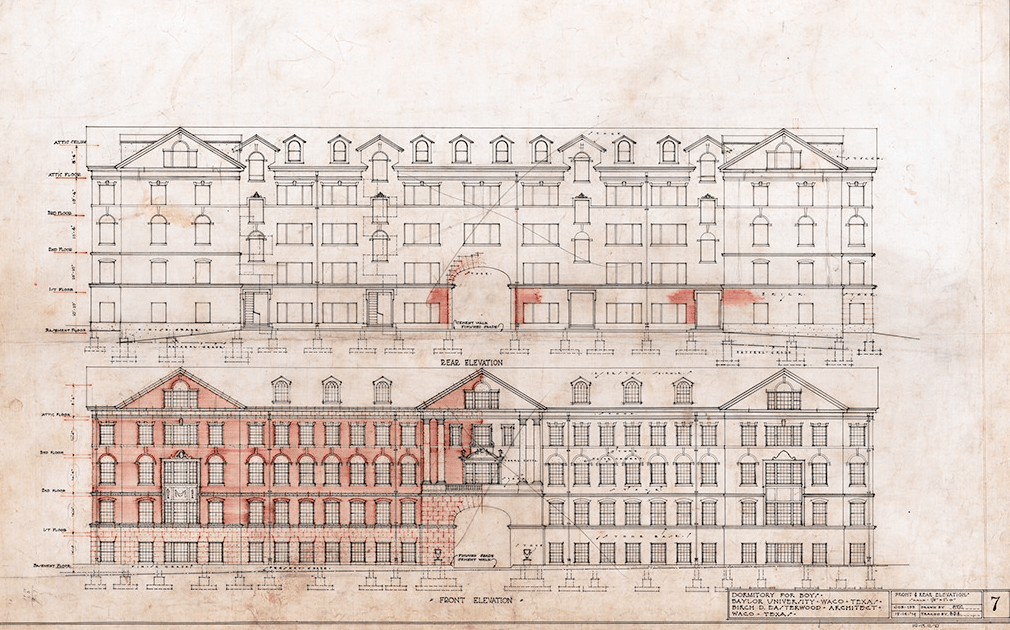
Front Elevation and Detail of Inscription in Architrave Over Columns, Women’s Memorial Dormitory, Baylor University. Birch D. Easterwood, architect. June 10, 1929.
Daniel Hudson Burnham was one of the most influential architects of the late 19th century, helming major projects like the 1893 World’s Columbian Exposition and his master plans of cities like Chicago, Manila and San Francisco, as well as myriad public and private buildings around the country. This post’s title is taken from one of his famous quotes:
Make big plans; aim high in hope and work, remembering that a noble, logical diagram once recorded will not die. – Daniel Hudson Burnham (1846-1912)
We took Burnham’s words to heart and have “aimed high” by creating our latest digital collection: the Architecture Collection! If, as Goethe said, architecture is “frozen music,” you could consider this collection as an assembly of scores written by virtuosos with names like Birch Easterwood and J. Riely Gordon. And we think placing samples of these documents online will aid in “remembering” these diagrams as the two-dimensional elements essential to the final rendering in brick and stone of many of our most treasured local landmarks.
What’s Included?
One of the first things that you’ll notice when you browse the collection is that some buildings may have one or two renderings included, while the record for Brooks Hall – the version demolished in 2006, not the current structure – includes 32 plans. Why the discrepancy? Simply put, we only want to include images that represent one of three major types:
1. Elevations: What a building’s exterior looks like. The “view from the street” document.
2. Cross-section Diagrams: Side views of elements or entire structures
3. Details: Closeup views of ornamentation and embellishments, primarily.
We have omitted any structural, mechanical or other engineering-related documents in order to keep sensitive material shielded from public view for security considerations. The only exception to this policy will be when plans are added for buildings that are no longer extant, like the aforementioned original incarnation of Brooks Hall.
Additional Content
The material presented in this collection is shown as it was captured from the scanner used to capture it (our Cruse CS-285 large format scanner, for the record). That means we haven’t added any additional digital enhancements to them so researchers and scholars can see them in a form as closely related to the originals as possible.
But we know people like seeing things from numerous viewpoints, so we added a selection of materials to our Flickr account as a new set. We started with nine samples, but we plan to add more in the future.

Enhanced front elevation plan for Brooks Hall (demolished, 2006) via Baylor University Libraries Digital Collections Flickr photostream. Click the image to access our Flickr account!
Also, we thought it’d be fun to add an exclusive item to our Tumblr account (http://baylordigitalcollections.tumblr.com): an animated GIF of a plan for the dome of the McLennan County Courthouse showing the unretouched and the digitally enhanced versions overlapped on each other. We think it shows the possibilities of what digital enhancement can add to a project without sullying the original.

Preview of McLennan County Courthouse GIF via the Baylor University Libraries Digital Collections Tumblr account, Digitized and Randomized. Click image to view the GIF!
Take some time to look at the collection and see what you discover. For my money, one of the more interesting finds was the two hand-written notes on the elevation plan for Waco Hall labeling the two statues over the entrance – one depicted as female, the other as male – as “Mother” and “Dad.”
 As the photo below – from Fort Worth Forum member “ramjet” – shows, the finished sculptures both appear to be male. Does anyone know the reason for the change? We’d love to hear from you if you know the scoop!
As the photo below – from Fort Worth Forum member “ramjet” – shows, the finished sculptures both appear to be male. Does anyone know the reason for the change? We’d love to hear from you if you know the scoop!
Special thanks to the Baylor University Architect’s office, the staff at Facilities Services, the McLennan County Archives and the staff at the Baylor Research and Innovation Collaborative (BRIC) for their contributions to this collection.

