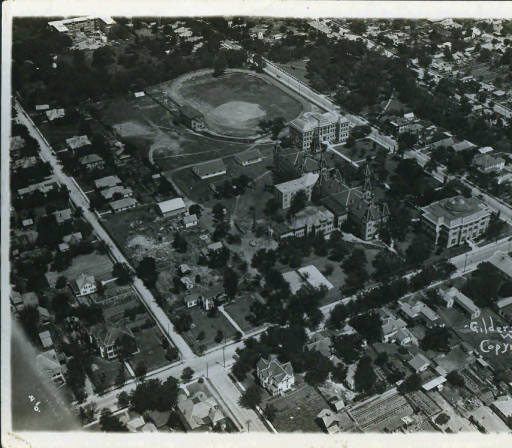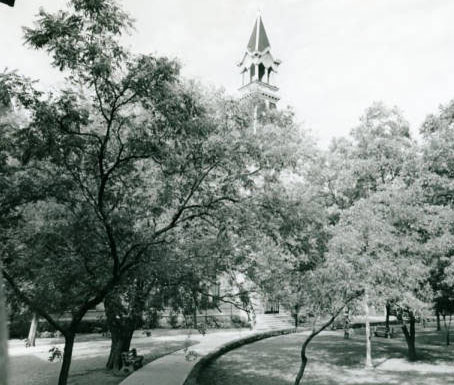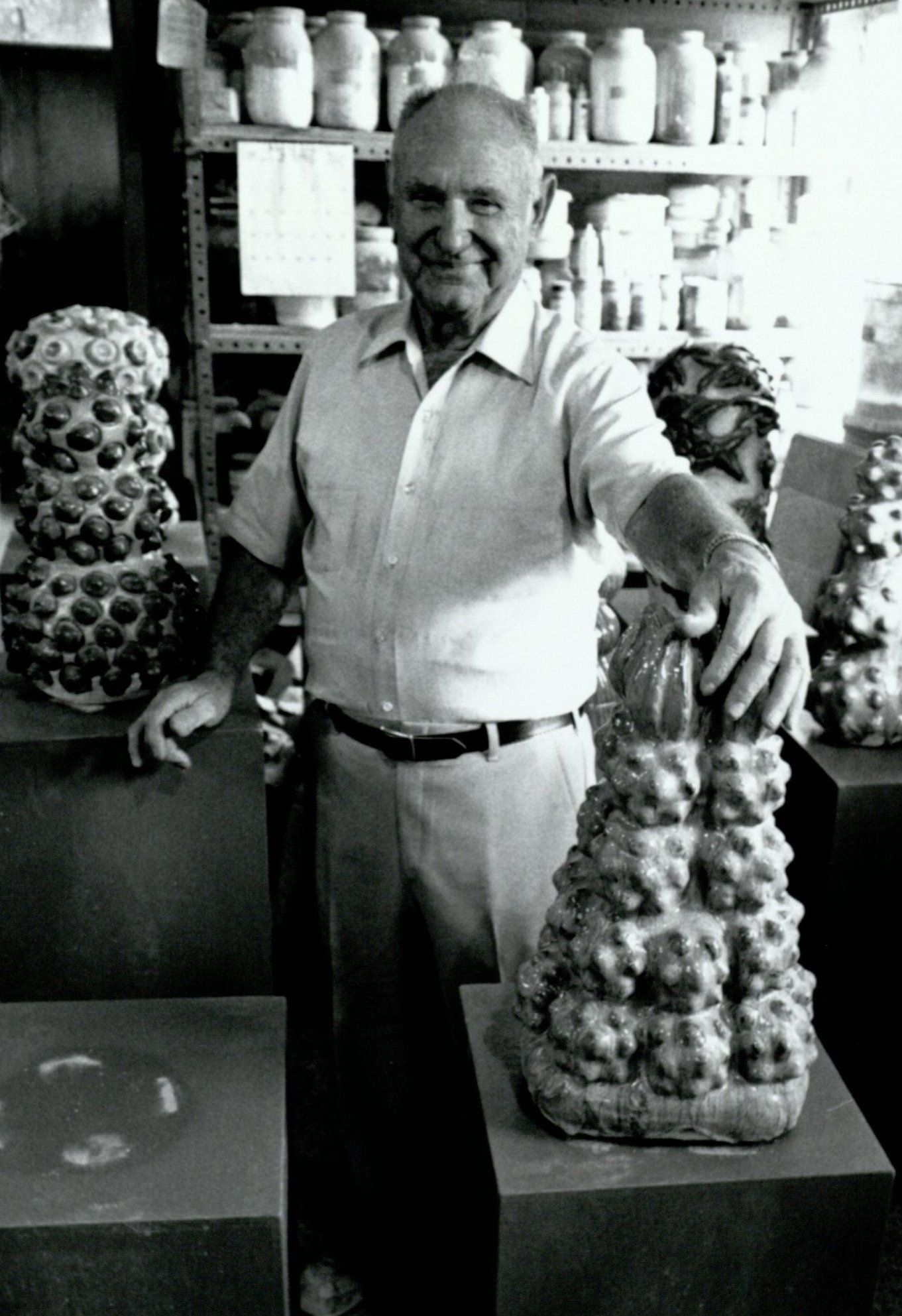
Children are often on the Baylor campus today, but they are usually accompanied by their parents or teachers. However, back in the first half of the 1900s, residential areas were much closer to campus, and children—particularly those of faculty/staff—made good use of the campus as a playground. Albert Meroney, the son of sociology professor William Penn Meroney, lived at 1417 South Seventh Street (about where Alexander Hall now stands). The following are excerpts from a short memoir he wrote in 1994 (now housed at The Texas Collection) remembering the campus from a child’s perspective.
“Waco Creek ran at the north end of Carroll Field where Baylor played football. There was a high fence around the field, and at the creek end there were trees whose limbs hung over the fence. We would climb the trees to watch a game and then out on the limbs and when no one was looking would drop down inside and run….Every Sunday during the fall they would water the field with a fire house. A bunch of us would slip in and get in the water and have a big time until the day watchman would catch us—it would be Bill Boyd or Neill Morris, and they would scare us but not call our folks….

Right behind the girls’ dorm, Burleson, was an enclosed swimming pool for girls only. It seemed huge to us kids but was only about 20 x 30 feet and had a concrete dome roof….There were no classes on Sunday, and a few of us would open one of the windows, which were at ground level, and take us a swim until we got caught.
The campus and especially Waco Hall had so many good sidewalks that all of us had roller skates….The campus sidewalks were also a great place to ride bicycles. We used to make a sort of polo mallet and get a tin can and play bicycle polo. Hard on the spokes….
The heating plant was by the creek and is now Neill Morris Hall. It had large boilers that generated steam to heat all the campus buildings. The steam lines ran through a tunnel that went all over the campus. We used to get in the tunnel at a manhole and go every which direction and hide out….Also on the side of the building there was a ramp to the top so that trucks could drive up and unload coal into the bins for the furnaces. We used to ride our bikes up and down it, and it was real great when it would ice over in the winter and we would slide down on anything we could find. We always had someone at the bottom to watch out for cars [on Seventh Street] but one time we forget and Marshall Cunningham went down and went completely under a car and out on the other side….

Scattered across the campus and under the trees were benches for students to use for courting. One of my favorite stunts was to slip up behind a couple and scare the daylights out of them. Also, coins could be found under the benches….[Another] of our favorite stunts was to slip in Old Main, open the door that went to the attic and to the towers…and catch squabs to take home to cook and eat….
When Pat Neff got Baylor in the black [after the Depression] there was a building boom. Up until about 1941 I “supervised” it all. In other words I was in everybody’s way and playing all over.”
Meroney went on to use his insider knowledge of the Baylor campus as a student, graduating in 1948 after he served in World War II.
This blog post is an edited version of William Albert Meroney’s memoir, as prepared by former Texas Collection director Kent Keeth for The Baylor Line, Summer 1994. Blogging about Texas periodically features “Looking Back at Baylor” selections, with hopes of sharing Keeth’s work with a new audience.






