By Geoff Hunt, Audio and Visual Curator, The Texas Collection, Baylor University.
Texas has changed quite a bit over the years, as is readily seen in our vast photograph and postcard collections. To help bring some of those changes to life, we’ve created a “Texas over Time” blog series that will illustrate the construction and renovations of buildings, street scenes, and more. Our collections are especially strong on Waco and Baylor images, but look for some views beyond the Heart of Texas, too.
St. Francis on the Brazos was dedicated on November 26, 1931, and is located in Waco, Texas. The church was built as a tribute to the first Franciscan Missionaries to the state and its design is based on Mission San José, built in 1720, in San Antonio, Texas. Since its inception, it has largely served Waco and the surrounding area’s Mexican American community. In the first decades of the 20th century, Texas saw an increase of Mexican migrants and this included Waco. As this newly arriving community sought relief and spiritual guidance, the Catholic Church was its main provider. St. Francis Church and Waco’s welcoming Catholic community helped to provide this.
Now in the Diocese of Austin, Waco was once part of the Galveston Diocese. Texas’ five Catholic Dioceses in the early 20th century included San Antonio, Corpus Christi, El Paso, Galveston, and Dallas, and had limited resources to meet the needs of the increasing Mexican population across the state. Waco’s first Catholic place of worship, St. Mary’s Church of the Assumption, was founded in 1869. With a parish consisting mainly of English-speaking Irish and European congregants, it had to adapt to meet the needs of this Spanish-speaking Mexican minority. Consequently, Reverend Patrick O’ Reilly, a Spanish-speaking Holy Cross Father, made the trip from Austin to Waco, to perform mass for Waco’s Mexican congregants. Children of the migrants were given catechism at Waco’s Academy of the Sacred Heart by a Spanish-speaking nun named Sister Mathilda Laufkotten of the Sisters of St. Mary of Namur. The Catholic Daughters of America also made great efforts to help Waco’s newly arriving Mexican population.
In 1924, Waco saw the arrival of five Catholic missionaries from the T.O.R. (Third Order Regular) of St. Francis in Spain. At the request of the Bishop of Galveston, C.E. Byrne, they came to help establish the parishes and Mexican missions of central Texas. According to Dr. Manuel Ortuño, “[Byrne] would make Waco the center of a mission field that would include approximately 17,000 square miles in the northern reaches of the Diocese of Galveston where it was believed that as many as 25,000 Mexican faithful resided.” In 1925, a wooden church was erected, lasting until its destruction by fire in 1928. However, Waco’s Catholic community soon lent their support and a parishioner from St. Mary’s, named Fannie Smith, purchased and gave to the Galveston Diocese a two-story brick house located in a section of Waco populated with people of Mexican descent. This house became a monastery and a temporary wooden church was erected that could seat 500 people. A further donation of an automobile allowed the missionaries to reach Mexican Catholics on the outskirts of city as well. By 1931, these humble beginnings had led to tremendously successful fund raising campaigns leading to the construction of what is now St. Francis Catholic Church.
St. Francis continues to serve Waco and central Texas, and does so in a unique way as Dr. Manuel Ortuño states:
“…in its early years St. Francis Church was shaped not only by regional, national, and international forces…the church developed as it did through the efforts of parishioners of Mexican origin, but also because of numerous Catholic groups and individuals of other ethnic backgrounds. All of us, I believe, can identify the benefactors’ names and surnames as Irish, German, Anglo-American, and Spanish…Indeed, it is a shining example of the universality of the Catholic Church.”
Then image-After construction, circa 1930, from “Souvenir of the Dedication of San Francis Church on Thanksgiving Day, November 26, 1931.” The Texas Collection, Baylor University. Now image-Similar view by Geoff Hunt.
San Antonio’s Mission San José, which St. Francis Church was modeled on, and Architect, Roy E. Lane’s pre-construction architectural rendering of the Waco structure. The hillside which St. Francis is built on made it necessary to design the structure differently from the original San José inspired design. Photograph: General Photograph Files-San Antonio-San José Mission; St. Francis Church rendering, Roy E. Lane papers, The Texas Collection, Baylor University.

The two churches share very similar architectural elements, but one was built on a hillside, and the other a prairie, necessitating obvious design changes. Mission San José, San Antonio, by Chris Hansen-1982 (bell tower on right side), The Texas Collection, Baylor University; St. Francis Church, by Geoff Hunt-2018 (bell tower on left side).
To learn more about the architecture of this magnificent Catholic church, the architect, Roy Ellsworth Lane, explained its details and his intent in the following publication entitled: “Souvenir of the Dedication of San Francis Church on Thanksgiving Day, November 26, 1931”:
“The building project was first discussed between Father Paul Puigserver, Father Gabriel Tous and the Architect on October Third Nineteen Hundred and Twenty-eight. Many sketches were made and many conferences were had, while several trips to San Antonio familiarized the Padres and the Architect with the original Mission San José.
An Inter-Dioceseian Campaign for funds was carried out during the Spring and early Summer of Nineteen Thirty and on August twenty ninth, Nineteen thirty the final working plans were started. No attempt was made to [directly] copy… The idea throughout has been to preserve the atmosphere of the original in its exterior appearance without copying any of the defects or attempting to, artificially, age the building. Serious obstacles were in the way from the start. The site was the first serious problem. The Mission San José is located on a flat prairie. The Church of St. Francis is on a sharply sloping hillside. This necessitated the careful study of the perspective and foreshortening vistas and the changing of proportions so as to give a similar impression of the outline and mass to that of the Mission San José. Consequently the tower is more attenuated and its proportion is quite different from that of the original. The plan of the building is reversed from that of Mission San José due to the location of the site with relation to the adjoining streets. The ornamental stone facade is the same size and proportion as the original and has been modeled so as to give the same impression as the original without any of the damaged and incomplete details. There are three stone panels on the street side of the building in which are incorporated the Coats-of-Arms of the Pope, the Bishop of the Diocese and of the Franciscan Order. The celebrated Rose Window (probably the most celebrated window on the Western Continent) has been duplicated and is located on the side wall of the Baptistry Transcept. The interior of the Church of St. Francis is, in no similar, to that of the San José Mission. The nave is much wider and, necessarily changes the proportions. In designing the interior, a modern adaptation of, Spanish Rennaisance has been used.
This allows an interesting composite of Roman, Moorish and Spanish Gothic motifs in the ornamental details. The circular wall of the Sanctuary from the wainscot cap and including the half dome of the ceiling, is covered with a symbolic oil painting by Raggi depicting the historical events in the history of the Franciscan Order with very effective depiction of the founding and building of early Franciscan Missions in America. This painting is very well executed. It is forty-two feet wide by thirty three feet in height. The floor of the Sanctuary and the floors of the transcepts, alcoves and aisles, are of a historic pattern of Spanish tile. The Wainscot is of embossed, glazed Spanish clay tile. This tile was made in Seville. The floor of the Narthex is of colored slate flagging. The Sanctuary steps and the base and wainscot cap as well as all thresholds, are all of black slate. The pew sections of the floor of the Nave are of resilient asphalt tile. Except where the design necessitated the use of foreign materials, local materials have been used throughout.The lighting is concealed and throws into effective relief and shadow the ornately ornamented ceiling ribs. The ceiling material is of Acoustical plaster. Some reference should be made to those Artists responsible for the decorative part of the Church. The modeling of the front facade, the interior staff ornament and the wood carving on the entrance doors and transom, was executed by Frank T. Johnstone. The turned bannisters of the Communion Rail, the Choir rail and the Grilles were executed by Chas. M. Trauschold. The entire construction of the Church of St. Francis has been under the derection of A. A. Vuillemin, General Contractor, and he is responsible for a building that is structurally sound and his sincere and intelligent cooperation has been a great help to the Padres and the Architect.
After the start of the construction, several changes were made, that, without such assistance, could have caused difficulties. The nave of the Church was lengthened about fourteen feet, two alcoves and a transcept were added and several other changes were made that, without the competent direction of Fr. Vuillemin, would not have been a success. Mr. Fred Simon of the Waco Art Stone Co., has taken a great interest in the building and his cooperation in the handling of the stone and his staff has been very valuable.
In conclusion the Architect wishes to state that the commission for the building of the Church of St. Francis has been the most interesting problem and the most pleasant of his professional career. It has been a pleasure to work with Father Paul and Father Gabriel, both sincere, interesting and, what is more rare, with a conception of Architecture rarely found in Clients. If the Church of St. Francis is an Architectural success, it is largely dueto these Padres, to their good taste and to the assitance they have given the Architect.”
ROY E. LANE, A.I.A.
Architect
Works Sourced:
Manuel J. Ortuño, Ph.D., “Early Influences on St. Francis Catholic Church,” October 13, 2002. The Texas Collection, Baylor University.
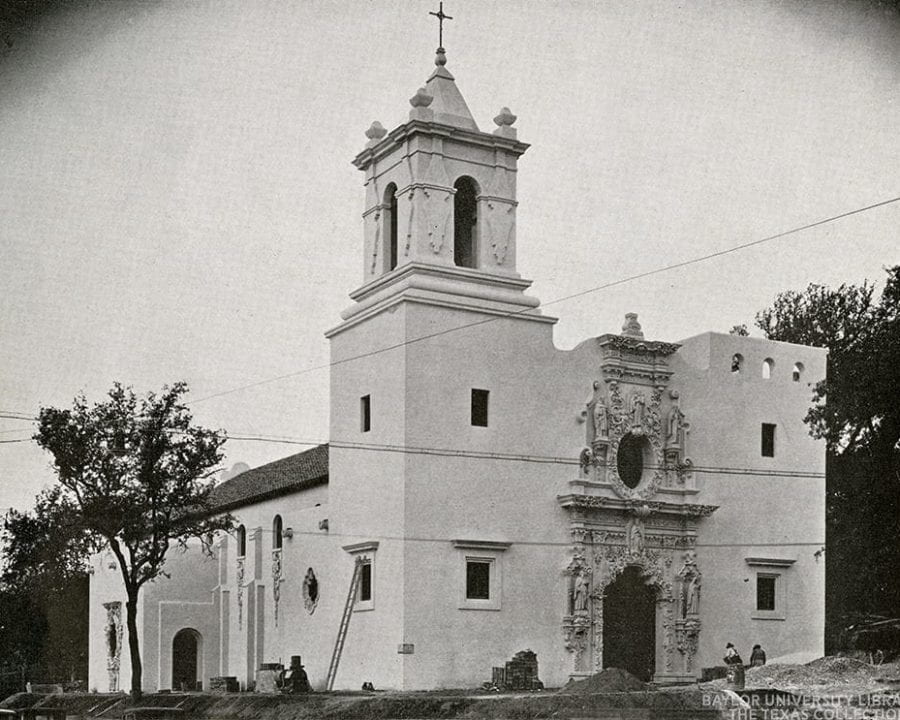
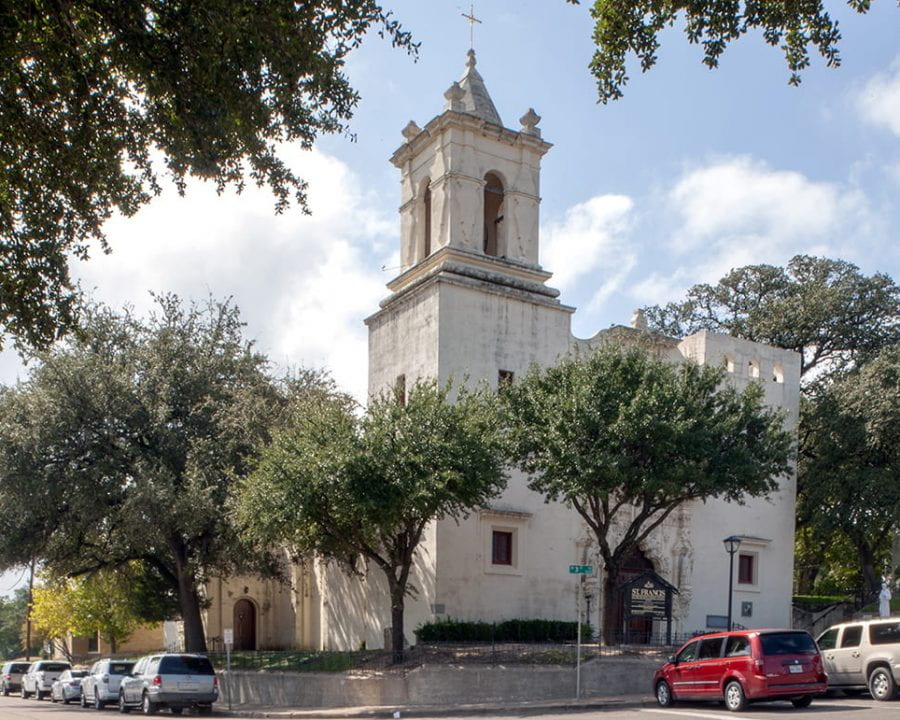
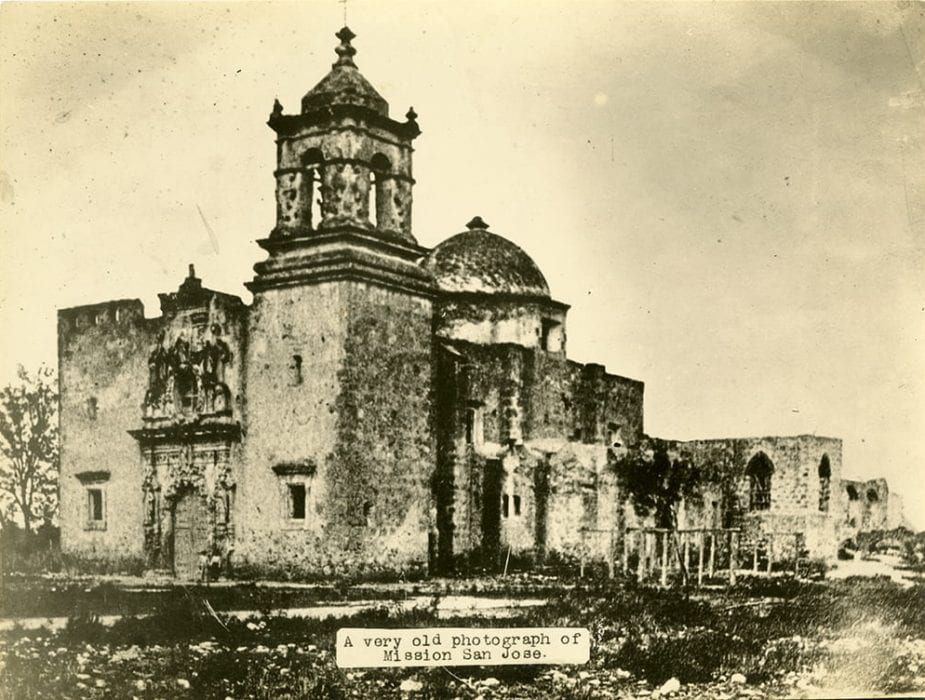
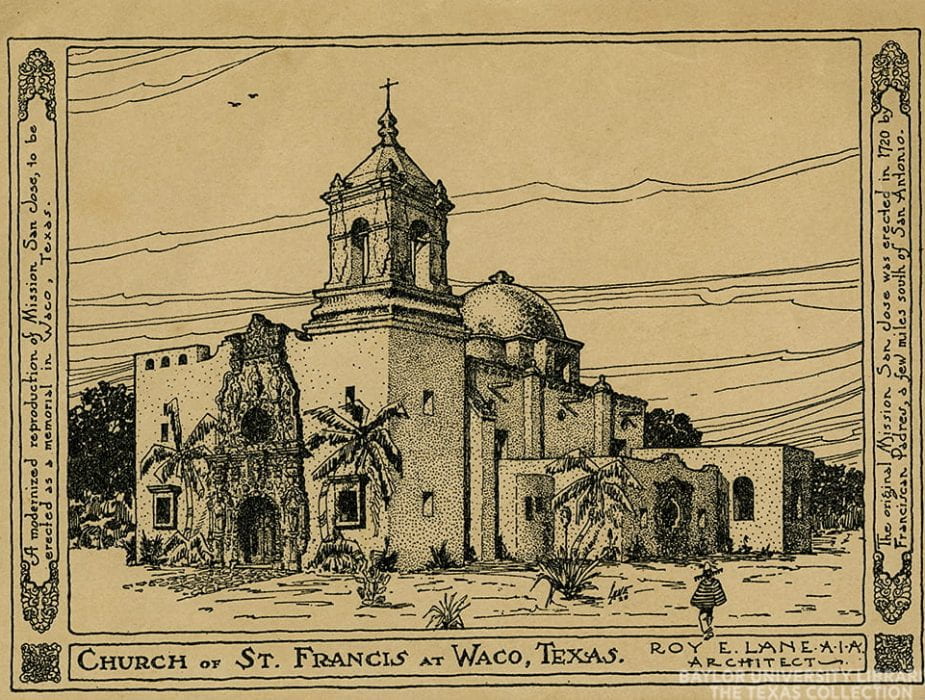
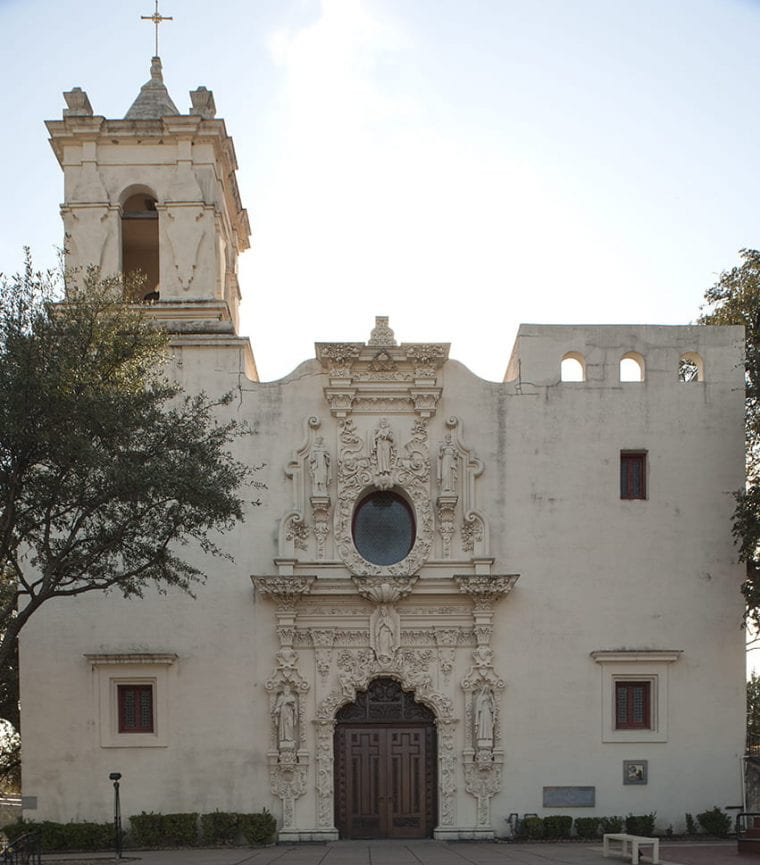
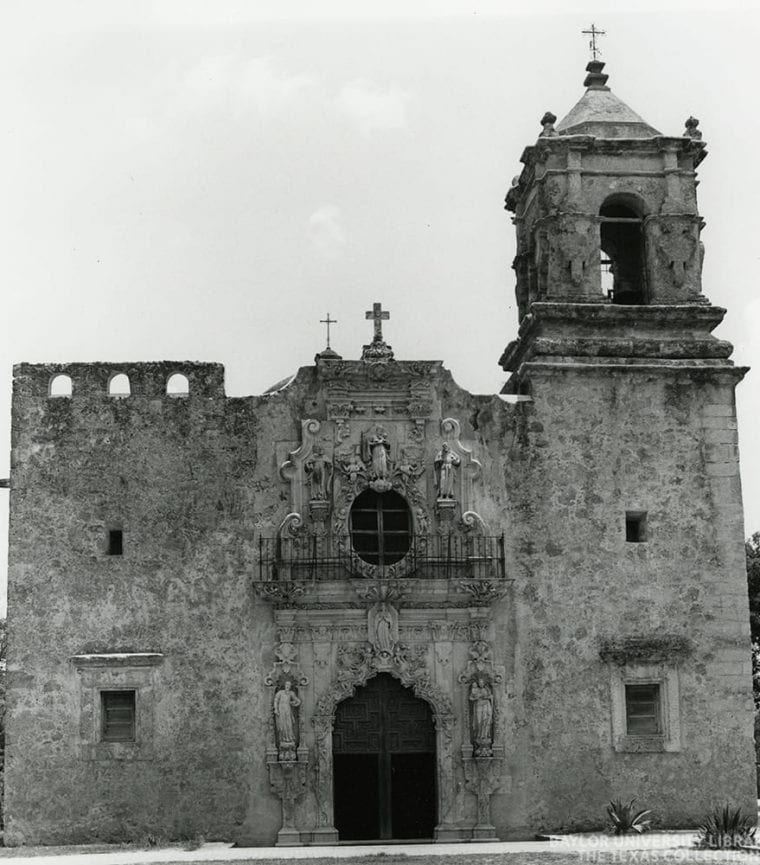
No Comments