 Dear Chip (@chippergaines) and Joanna (@TheMagnoliaMom),
Dear Chip (@chippergaines) and Joanna (@TheMagnoliaMom),
First off, a big old Howdy! from your alma mater‘s official Digital Collections blog!
It seems like you guys are everywhere these days: doing publicity for Season 3 of your awesome show, going on the lecture circuit, showing up on the morning shows – and all while running the insanely popular Magnolia Market (an enterprise wonderfully adapted to its original structure, which we featured in this post). Yes, it seems one can’t turn a corner in this town without seeing something related to your very successful ventures, and we couldn’t be prouder of you!
But if you’ve got a spare moment of downtime (ha!) and want to do a little light reading about Baylor’s history with renovations, we’d love it if you’d come along with us in this post and see some of the changes made to our beloved campus in its 170 year history. Here you’ll see some photos of buildings long gone, unique looks at how things “used to be” for current buildings and even some images of things that were never meant to be. Off we go!
Old Main prior to renovations (and restoration of its steeples)
From the 1973 Round Up
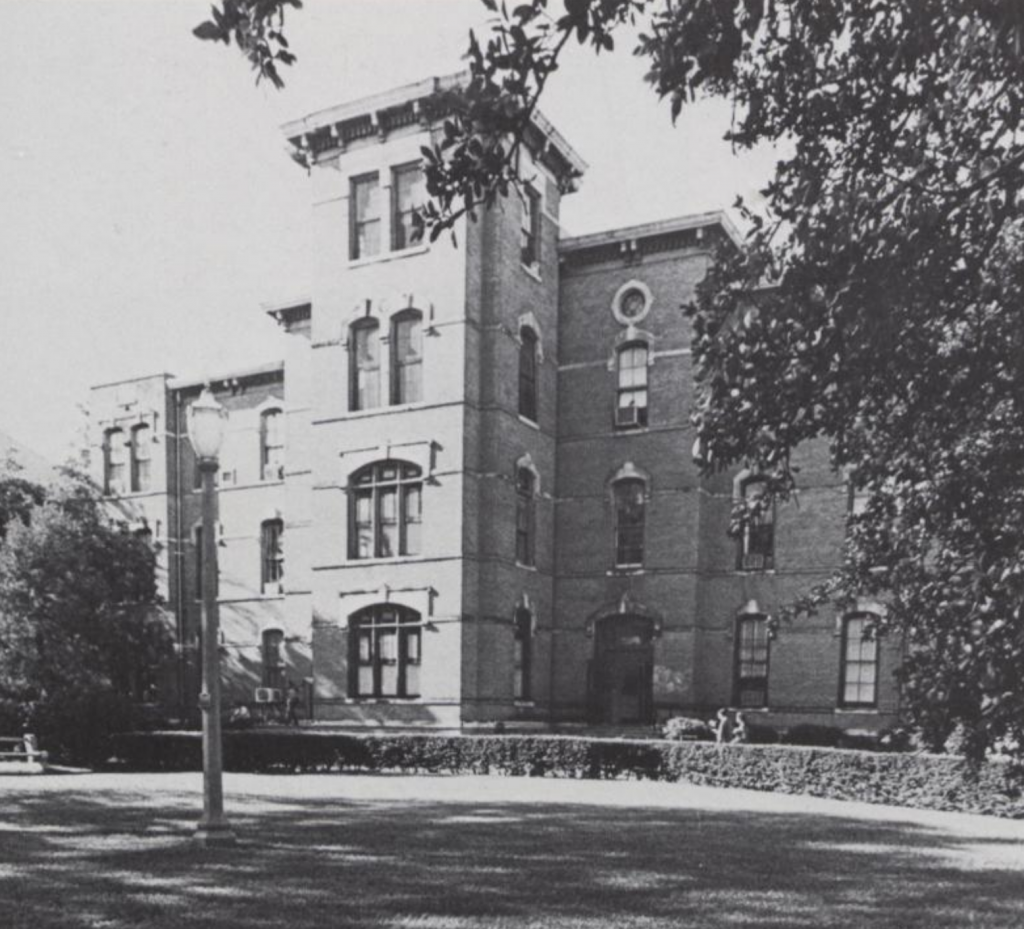 This photo captures one of Baylor’s most iconic buildings with two significant points of interest: the original windows (including 4-over-4 double-hung sash windows and “swamp cooler” window units) and without their iconic steeples. The steeples were removed in the wake of the 1953 Waco tornado that killed more than 100 people. They were thought to be a potential source of injury should they be sheared off if a similar storm hit campus, so they were removed for safety reasons.
This photo captures one of Baylor’s most iconic buildings with two significant points of interest: the original windows (including 4-over-4 double-hung sash windows and “swamp cooler” window units) and without their iconic steeples. The steeples were removed in the wake of the 1953 Waco tornado that killed more than 100 people. They were thought to be a potential source of injury should they be sheared off if a similar storm hit campus, so they were removed for safety reasons.
Here’s a view of an adjacent building, Georgia Burleson Hall, under renovation during the 1970s from The Texas Collection Photographic Archive.
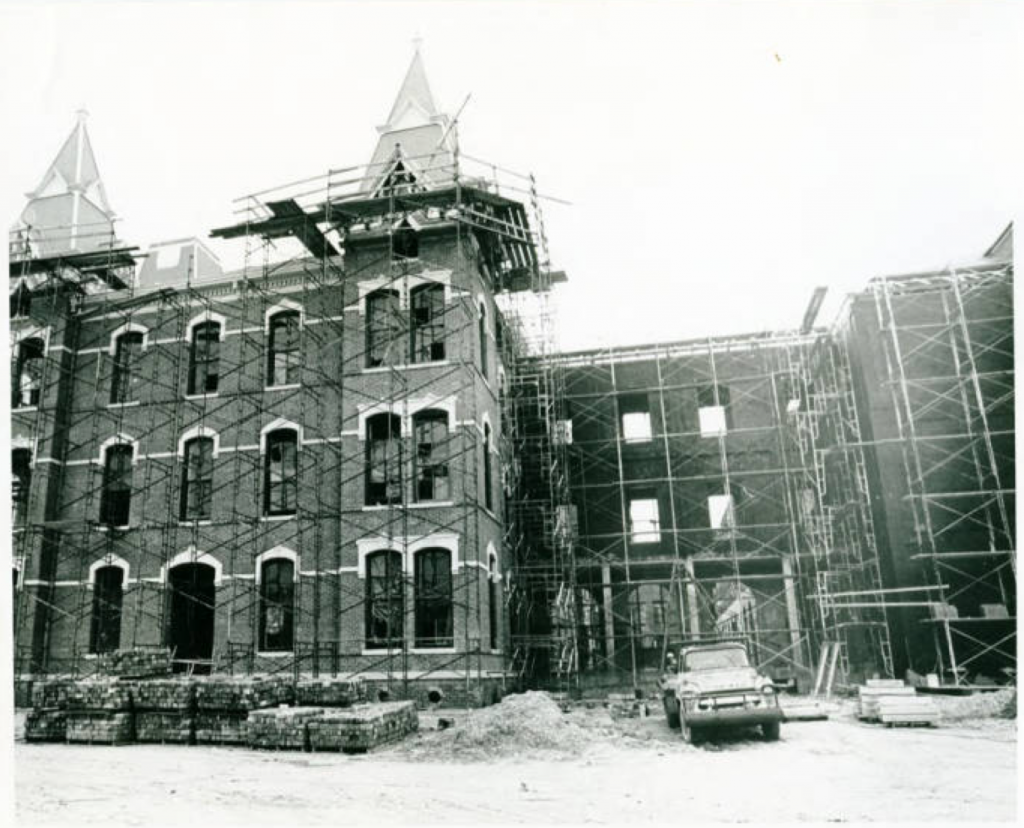
Baylor Theater building
From the 1981 Round Up
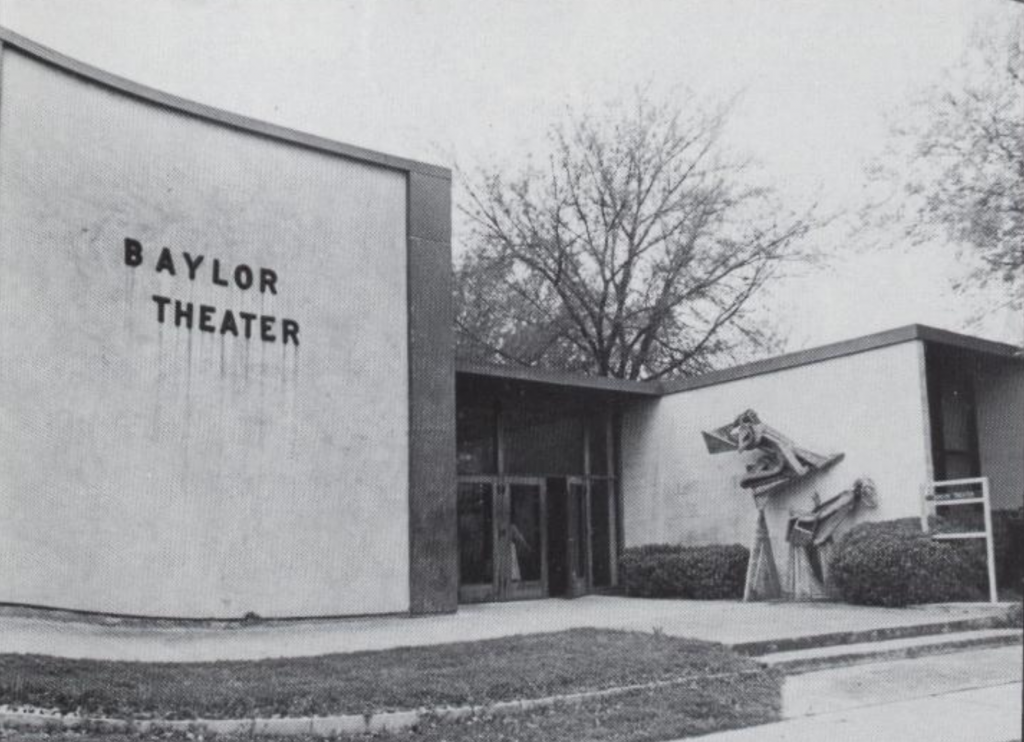 This photo of the Baylor Theater building (home to productions under Baylor’s most famous theater professor, Paul Baker) was taken shortly before it was razed to make room for a Baptist Student Union building.
This photo of the Baylor Theater building (home to productions under Baylor’s most famous theater professor, Paul Baker) was taken shortly before it was razed to make room for a Baptist Student Union building.
Steve Hudson Memorial Bear Plaza
From the 1978 Round Up
 The forerunner to the modern Williams Bear Habitat, the Steve Hudson Memorial Bear Plaza made its debut in the late 1970s and featured a pretty sweet multi-level fountain!
The forerunner to the modern Williams Bear Habitat, the Steve Hudson Memorial Bear Plaza made its debut in the late 1970s and featured a pretty sweet multi-level fountain!
Construction on streets through campus
From the 1984 Round Up
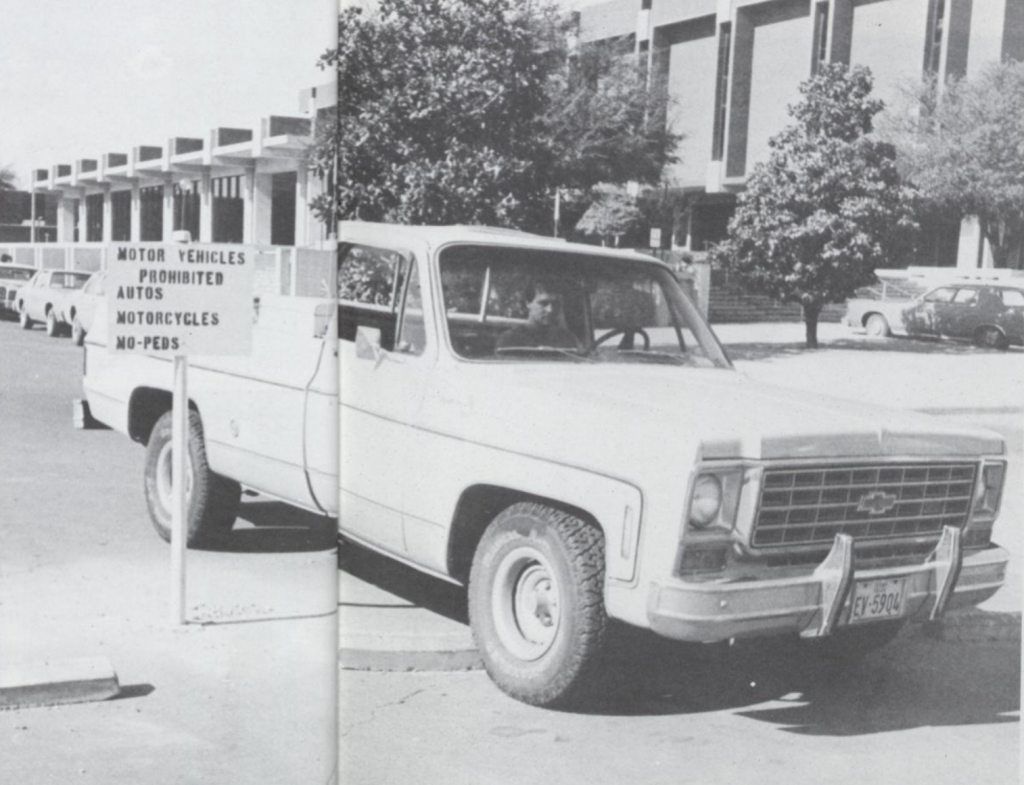 When the City of Waco ceded jurisdiction over the streets running through campus to the university, construction became the name of the game. Portions of Third, Fourth, Fifth and Seventh Streets were all being worked on during the early ’80’s, leading to the appearance of the phrase, “Excuse the Inconvenience, Baylor is Improving.”
When the City of Waco ceded jurisdiction over the streets running through campus to the university, construction became the name of the game. Portions of Third, Fourth, Fifth and Seventh Streets were all being worked on during the early ’80’s, leading to the appearance of the phrase, “Excuse the Inconvenience, Baylor is Improving.”
Construction of Truett Seminary
From the 2001 Round Up
 After years of holding classes at the Waco First Baptist Church, students in Baylor’s seminary program got their own home on campus in 2002.
After years of holding classes at the Waco First Baptist Church, students in Baylor’s seminary program got their own home on campus in 2002.
Painting the SUB white-rose
From the October 4, 1972 Lariat
 Here’s a scene that no doubt looks pretty familiar: guy on some scaffolding, can of paint and a brush. But I’d wager it’s probably been a while since “white-rose” was the color of choice for any of your projects!
Here’s a scene that no doubt looks pretty familiar: guy on some scaffolding, can of paint and a brush. But I’d wager it’s probably been a while since “white-rose” was the color of choice for any of your projects!
Proposed renovations for Burleson Quadrangle and surrounding environs
From The Texas Collection Photographic Archive
 Sometimes we find the things that weren’t carried out to be more interesting than the things that come to be. This proposed plan for renovations to the historic core of campus included a pretty conspicuous fountain or other feature in a roundabout area where the Rosenbalm Fountain stands today.
Sometimes we find the things that weren’t carried out to be more interesting than the things that come to be. This proposed plan for renovations to the historic core of campus included a pretty conspicuous fountain or other feature in a roundabout area where the Rosenbalm Fountain stands today.
Moody Library security station
From the Architecture Collection
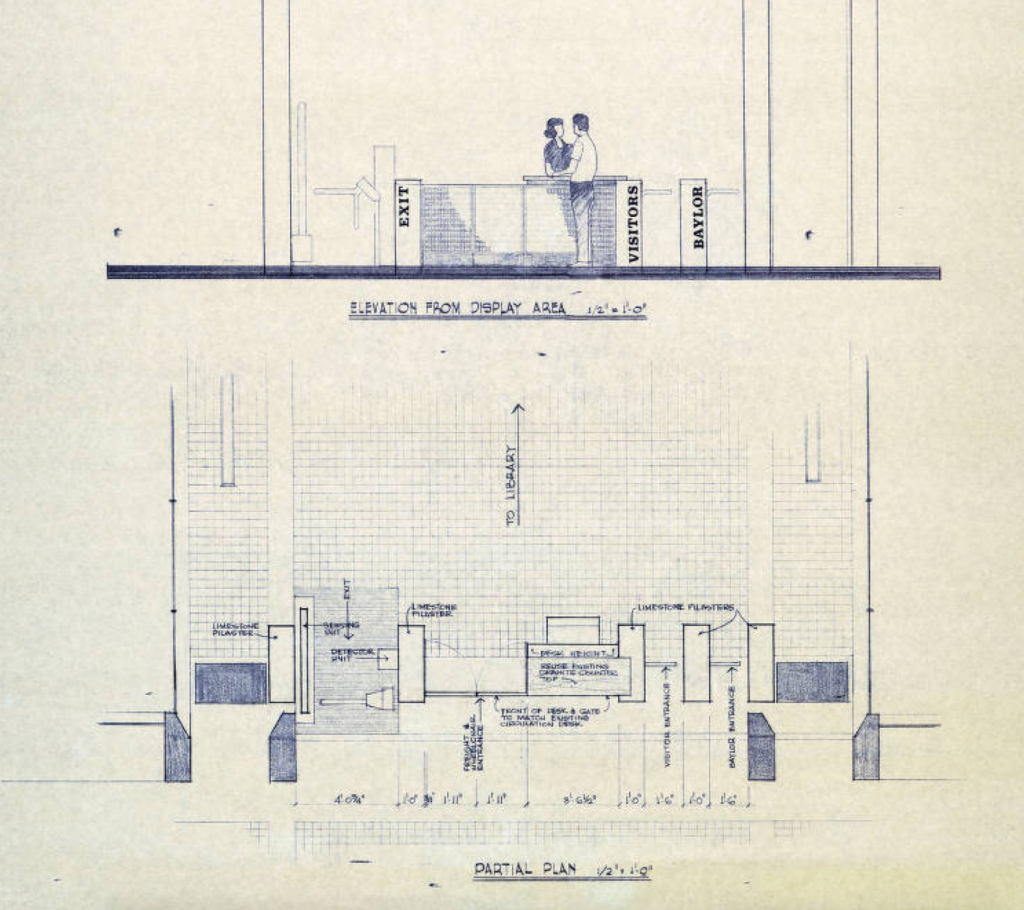 Architect’s study model – Moody Memorial Library
Architect’s study model – Moody Memorial Library
From the Architecture Collection
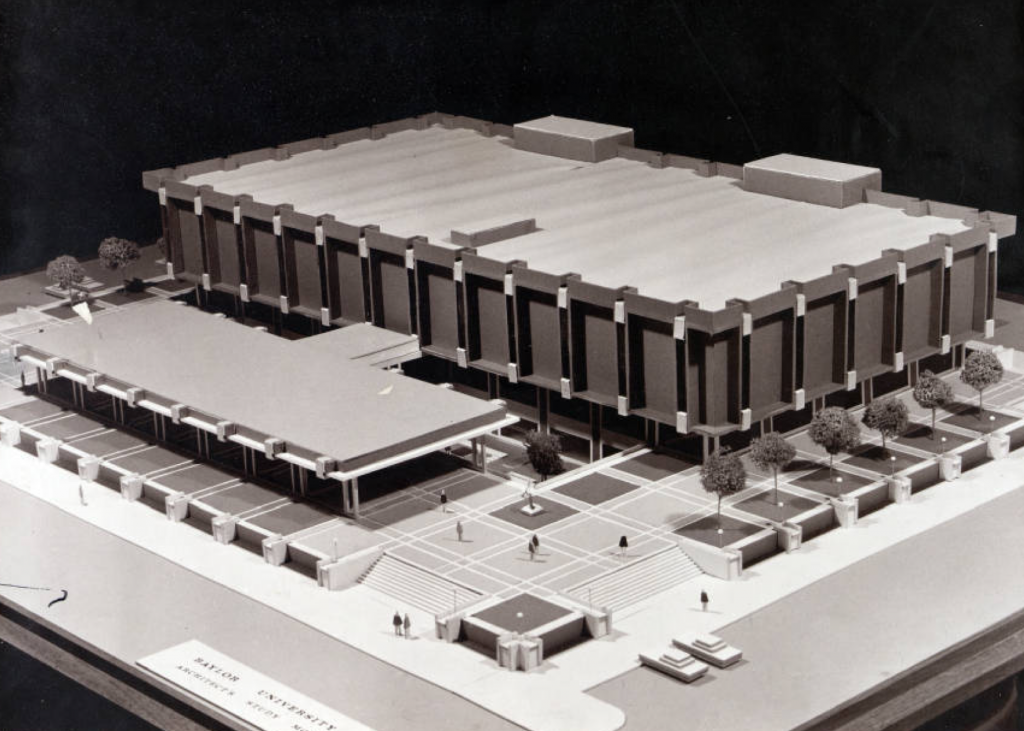 Finally, we close with two images related to the place where we do our thing: Moody Memorial Library. First is a proposed exit check / security gate for the main lobby that very neatly divided patrons into “Visitors” and “Baylor” people. Below, something you don’t see as much since CAD and 3D modeling became all the rage: a model of what the building would look like upon completion in 1968. (And no, it’s not a library for ants.)
Finally, we close with two images related to the place where we do our thing: Moody Memorial Library. First is a proposed exit check / security gate for the main lobby that very neatly divided patrons into “Visitors” and “Baylor” people. Below, something you don’t see as much since CAD and 3D modeling became all the rage: a model of what the building would look like upon completion in 1968. (And no, it’s not a library for ants.)
We hope you both enjoyed this very quick look at some of the renovations we’ve seen on campus in the past half-century or so. If you ever want a tour, or to see some of these archival materials on our 84″ 4K display, drop us a line at digitalcollectionsinfo@baylor.edu. And keep doing what you do to make Waco a more beautiful, creative and nationally-known place!
This post is part of a series of Open Letters to musicians, authors and others that we hope will connect our collections to prominent people in America. If you have someone to suggest, or if you’re the subject of this post and want to drop us a line, send us an email (digitalcollectionsinfo@baylor.edu). Materials in this post came from The Texas Collection, the University Archives and the Architecture Collection.